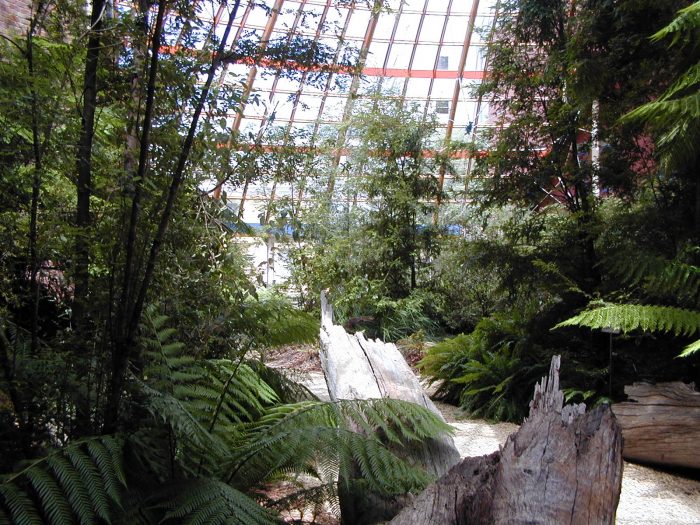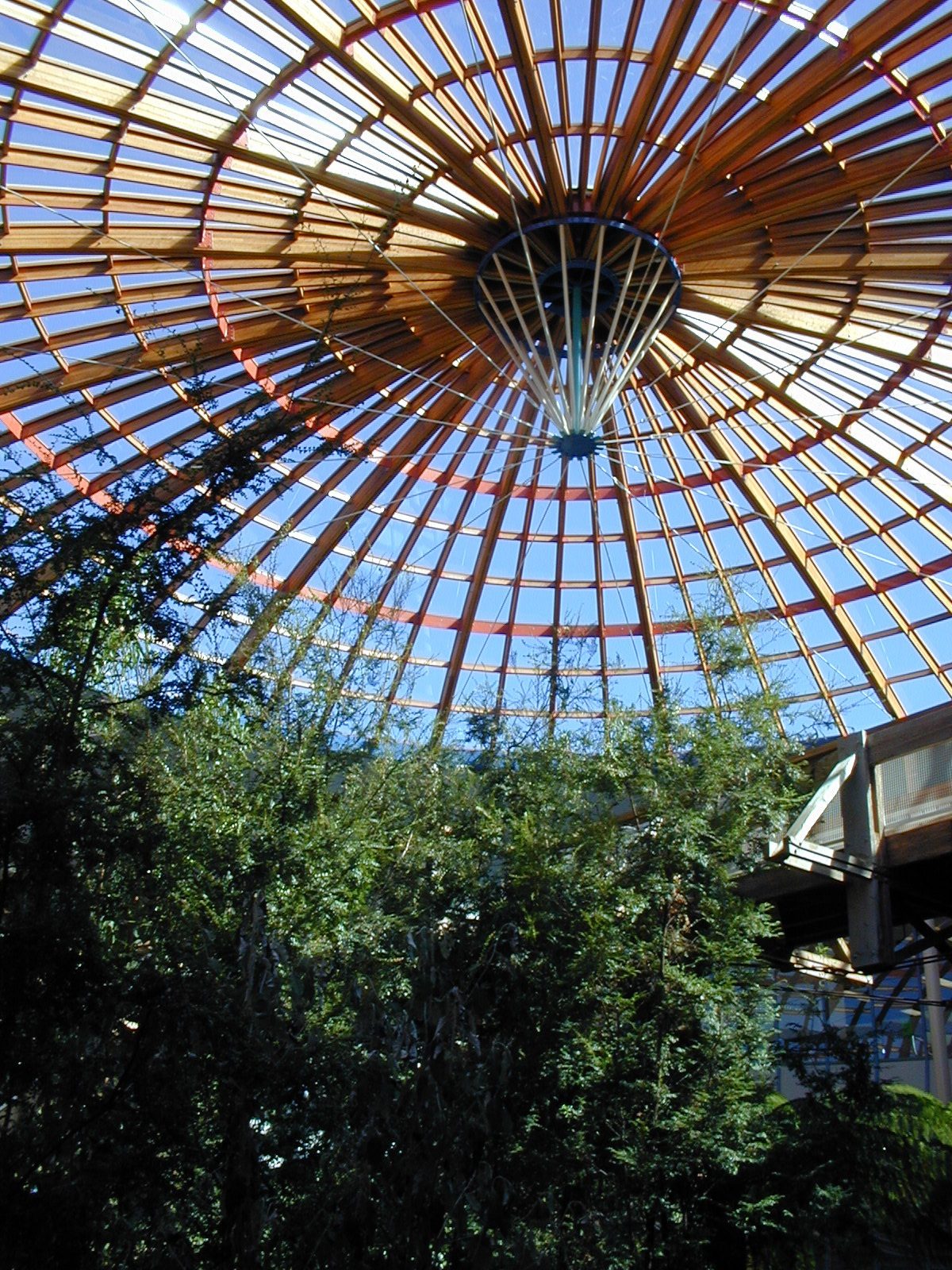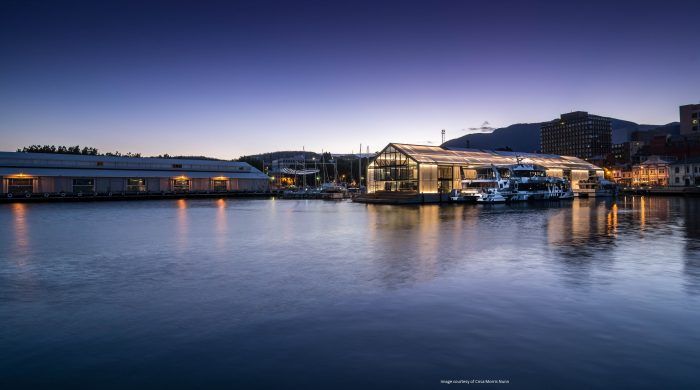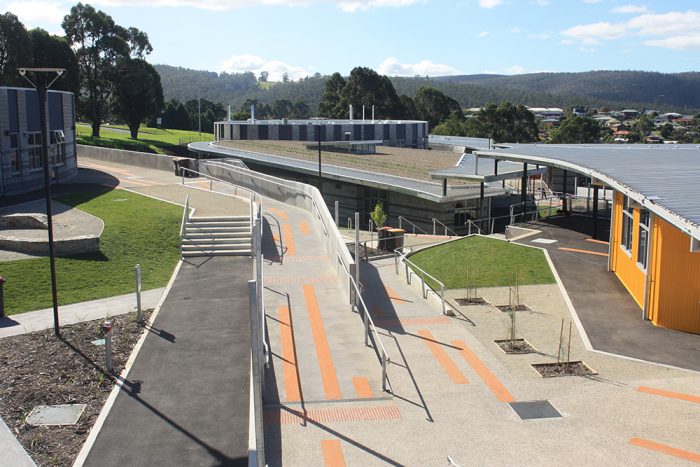Architect
Morris-Nunn and Associates
Client/Developer
Forestry Tasmania/Civil and Civic Pty Ltd
Year
1997

Project Brief
Structural design, documentation and construction administration
Key Challenges
This development consisted of three smaller projects, each requiring a different structural approach. A large retail tenancy at the rear of the site was constructed using a simple precast and post tensioned concrete solution, whilst the existing building at the front of the site was sensitively modified and refurbished to provide office space. The most impressive part of the project, however is the glass and timber dome over the existing courtyard. The atrium dome is a remarkable and complex structure, achieved using materials and construction techniques readily available in the local marketplace. The design and documentation went beyond that normally required of a consulting engineer, and included base set-out drawings for all trades and defined erection methods. This resulted in smooth integration of the prefabricated steel, timber and glazing elements and trouble free erection.
Result
Winner of the Colourbond Steel in Architecture Award (Tasmania) 1998, and a project where the contribution of the structural engineer toward the overall aesthetic of the final result cannot be over estimated.
Photos courtesy of Circa Architecture




