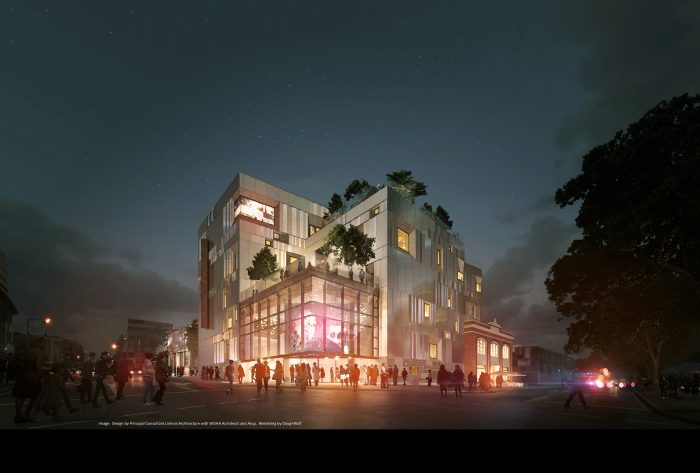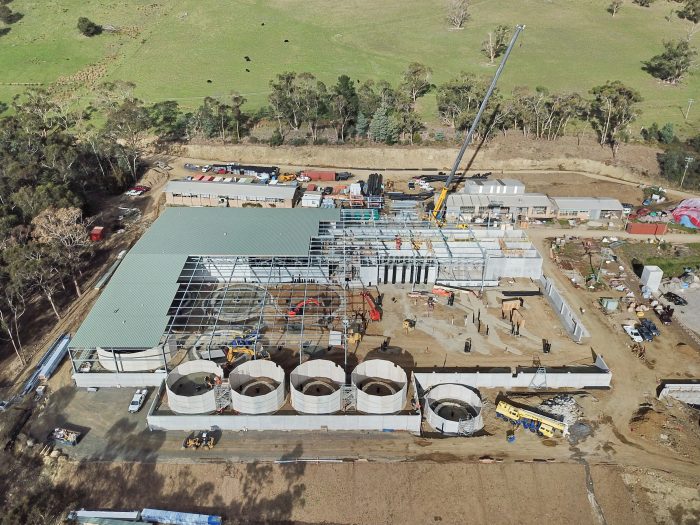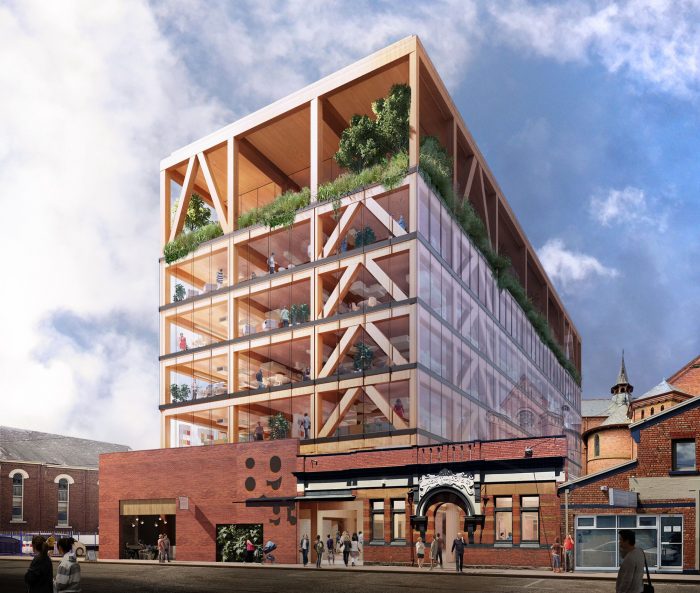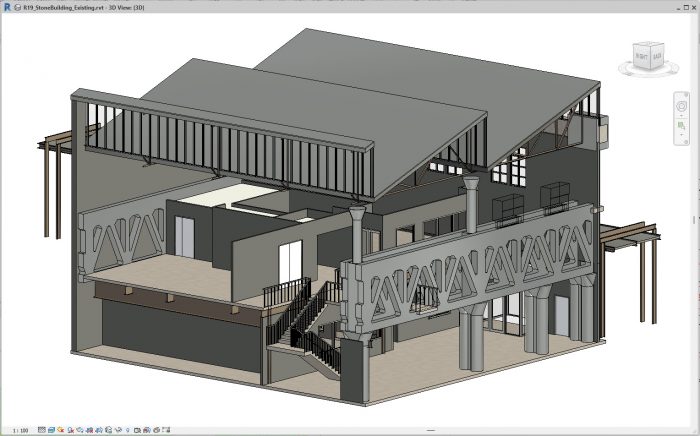Why BIM?
BIM offers multiple benefits for design and construction projects. By using a single, coherent system of computer models, BIM enables a collaborative approach to building design, embracing technologies that modernise and improve workflows. When effectively managed and implemented, BIM can bring considerable cost savings and design improvements to projects, as well as greater accuracy in estimation, and fewer errors and alterations.
BIM Consulting Services
BIM can be challenging to mandate and implement when project partners have varied understanding or focus on a project.
The many benefits of BIM are best achieved through an actively managed and coordinated approach with skilled project partners. This mitigates project risks for all stakeholders, and avoids the frustration and pitfalls that invariably result from an uncoordinated approach to using BIM.
Gandy and Roberts are experienced, independent BIM consultants. We implement BIM across a range of landmark projects in Tasmania to improve project outcomes and efficiencies, and bring practical benefits for our clients.
We offer guidance to investors, designers and builders on BIM implementation and execution strategies, and we partner with experts in the field of surveying, shop detailing and building services to offer the best possible solutions for your BIM project.
Upskilling and implementation services for consultants
- Strategic planning and execution of BIM implementation on the Autodesk Revit platform, and associated software for your company
- Revit Template and Revit Family library set up (Arch, Struct, MEP)
- Advice for project coordinators around the BIM set up process
- Compliance with project BIM requirements
- Formal technical training on Revit (Arch, Struct, MEP), Advance Steel, and Navisworks
- On-the-job training and modelling assistance
- Creating or updating design models to LOD300/350/400
BIM for construction
Gandy and Roberts offers project support to improve your team’s BIM skills, and enable you to adhere to BIM project requirements
- Train construction professionals on BIM applications
- 4D construction sequence planning
- 5D quantification and cost planning
- Set up project platforms to use digital models on site
- Site set out based on model information
- Integration of point set out/layout technology for faster and more reliable site set out
- Verification of as-built against as-designed for QA, using Point Cloud Technology
- Create or update design models to LOD300/350/400
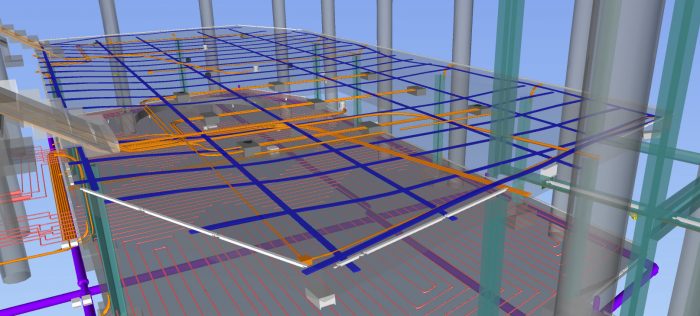
Building Information Modelling (BIM) Consulting


