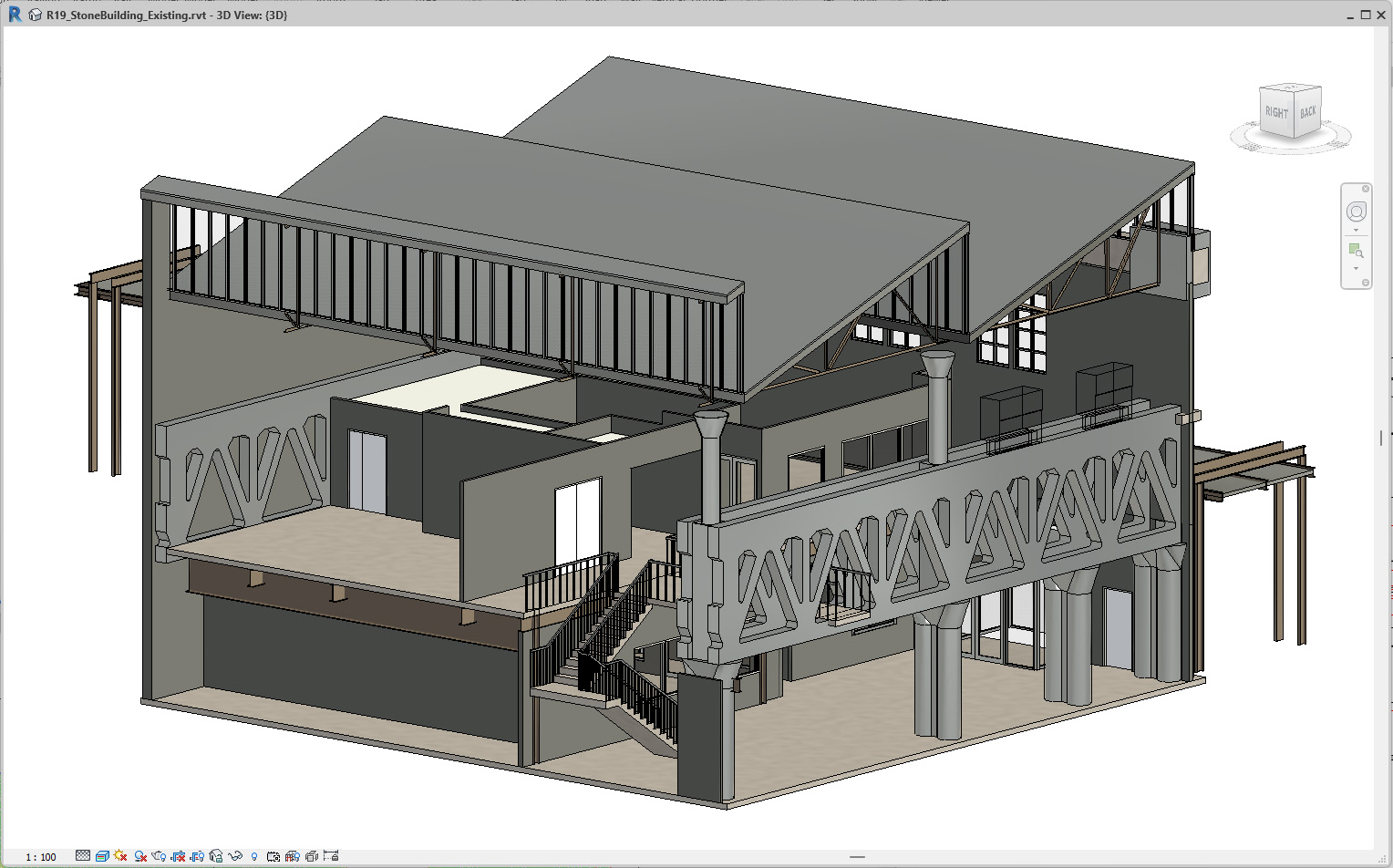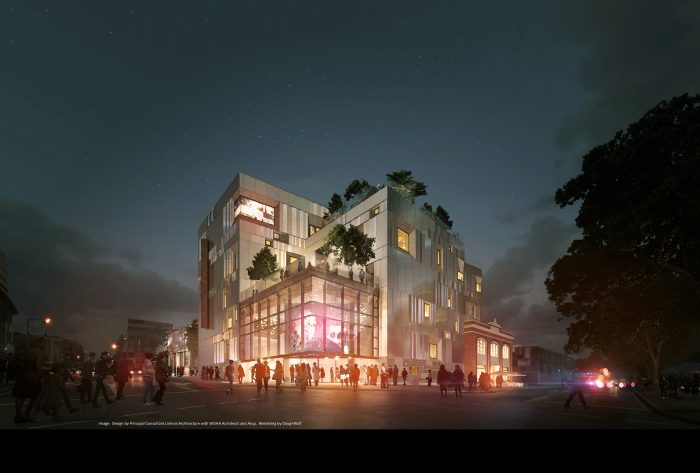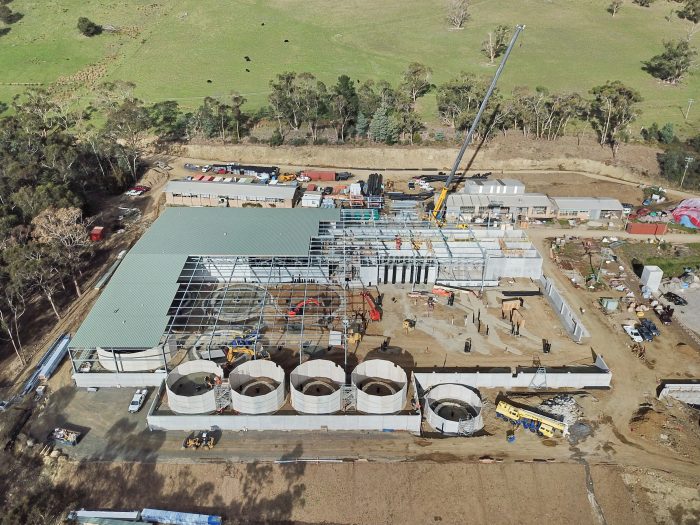Scan Details
- Equipment: TLS – Leica RTC360
- 820 scan stations
- Capturing ~20,000m² floor space over 3 levels in 2 buildings
- Data processing: Leica Cyclone Register
Client
Xsquared Architects
Developer
University of Tasmania
Year
2020
3D models of all base building components incl. facade, structures, internal walls, partitions and ceilings were created using the client’s Revit template. Our model setup for the Architect also included setup of project datum, grids, levels and placement of underlays of existing drawings and the new point clouds.
The highly detailed scan datasets were provided to the in LGS format accessible to all project stakeholders. Client’s staff were trained to use the Leica TruView software for reviewing, measuring and visualising the data. Accurate measurements from the point cloud and reliability of the scan data provided a robust basis for design proposals for the redevelopment of the buildings. Another key benefit of the accesssibility of the data was that dozens of travel days to Launceston were saved for all stakeholders.
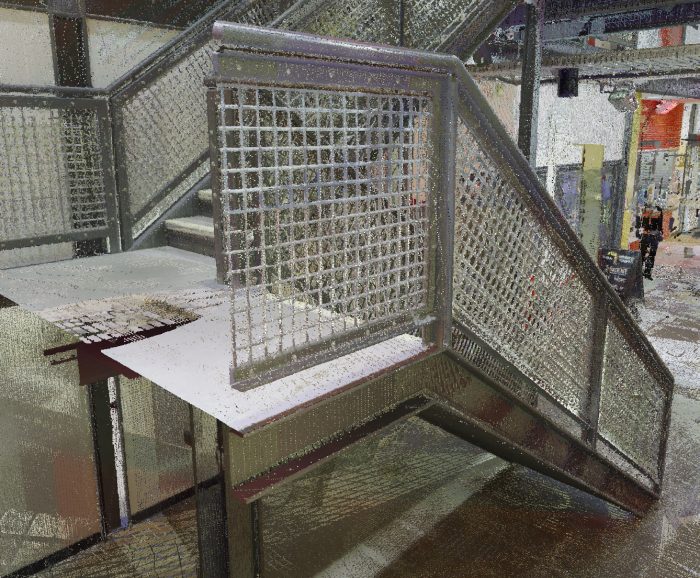
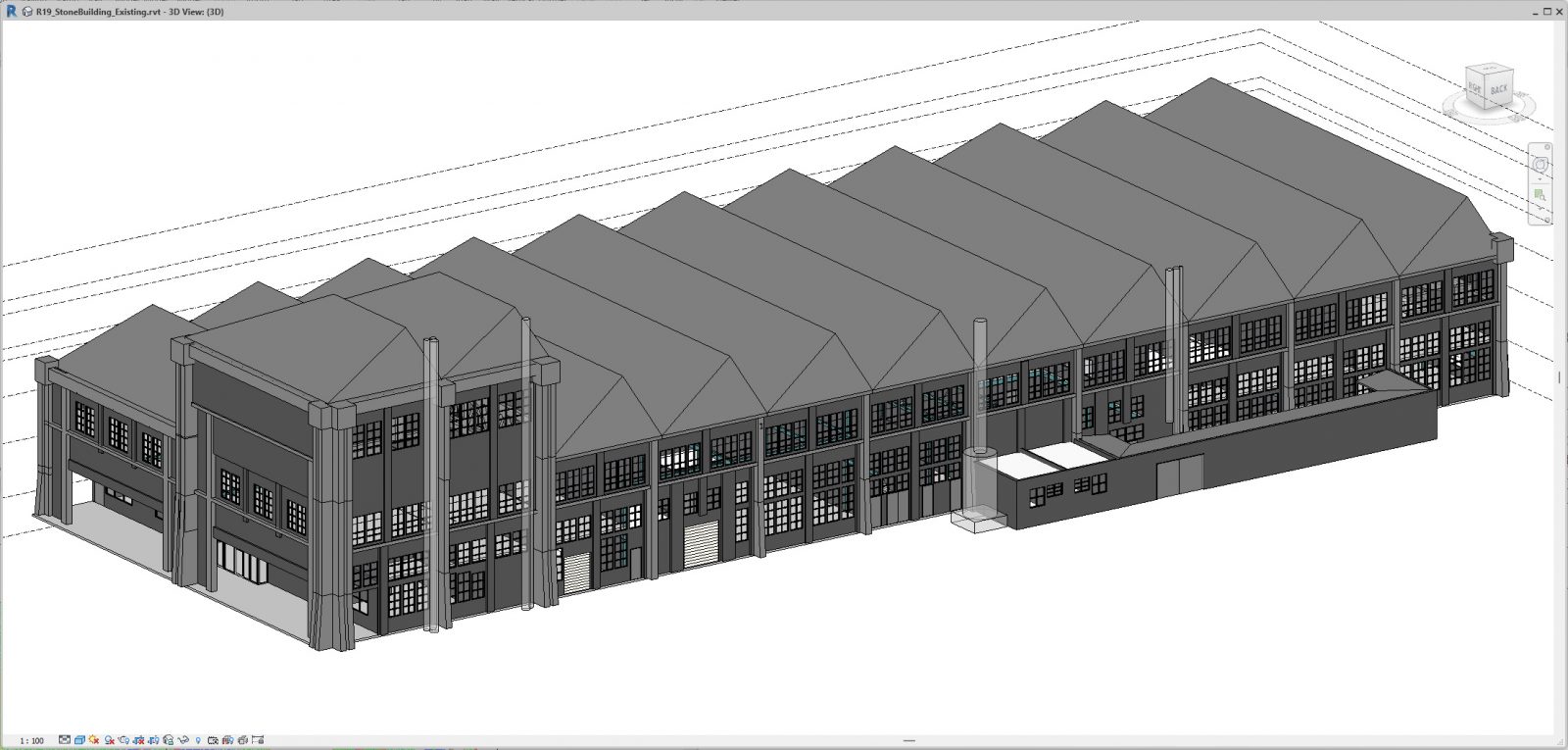
Stone Building - BIM Model
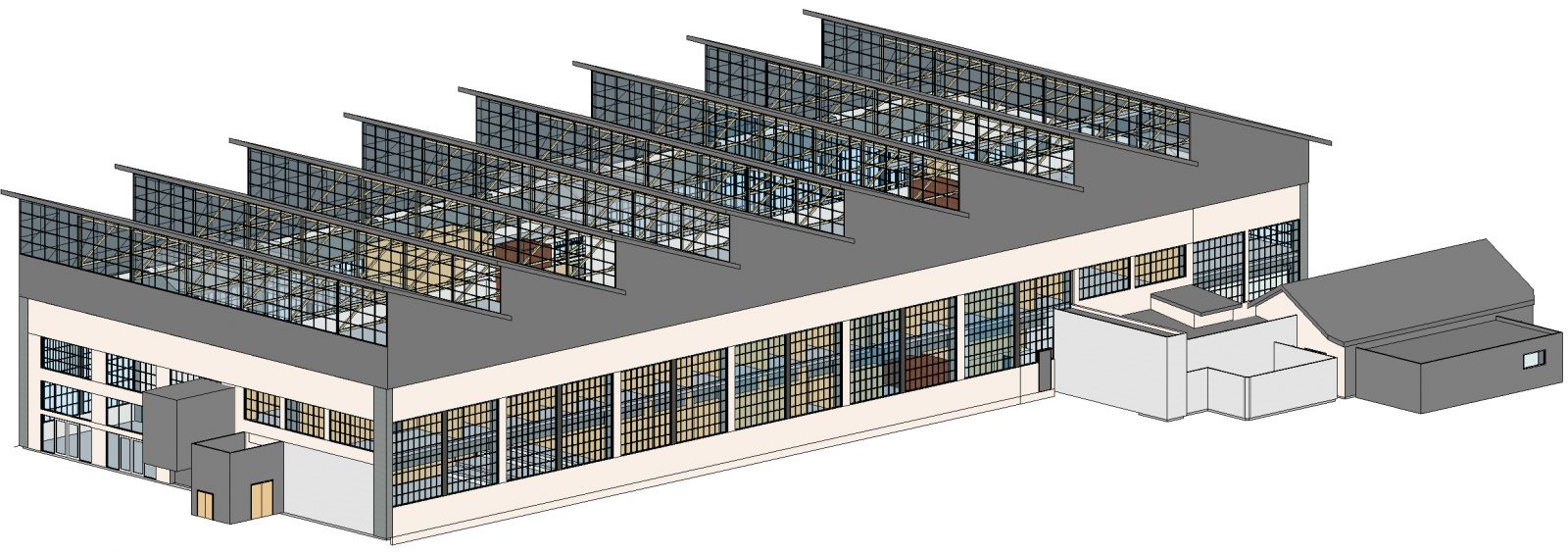
School of Architecture - BIM Model

