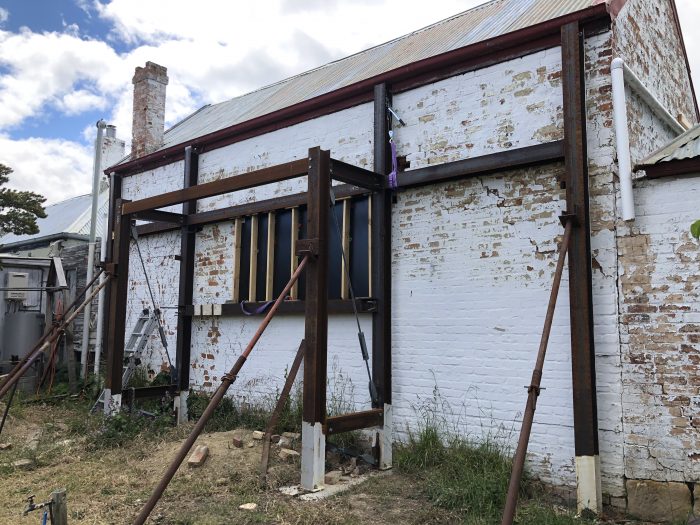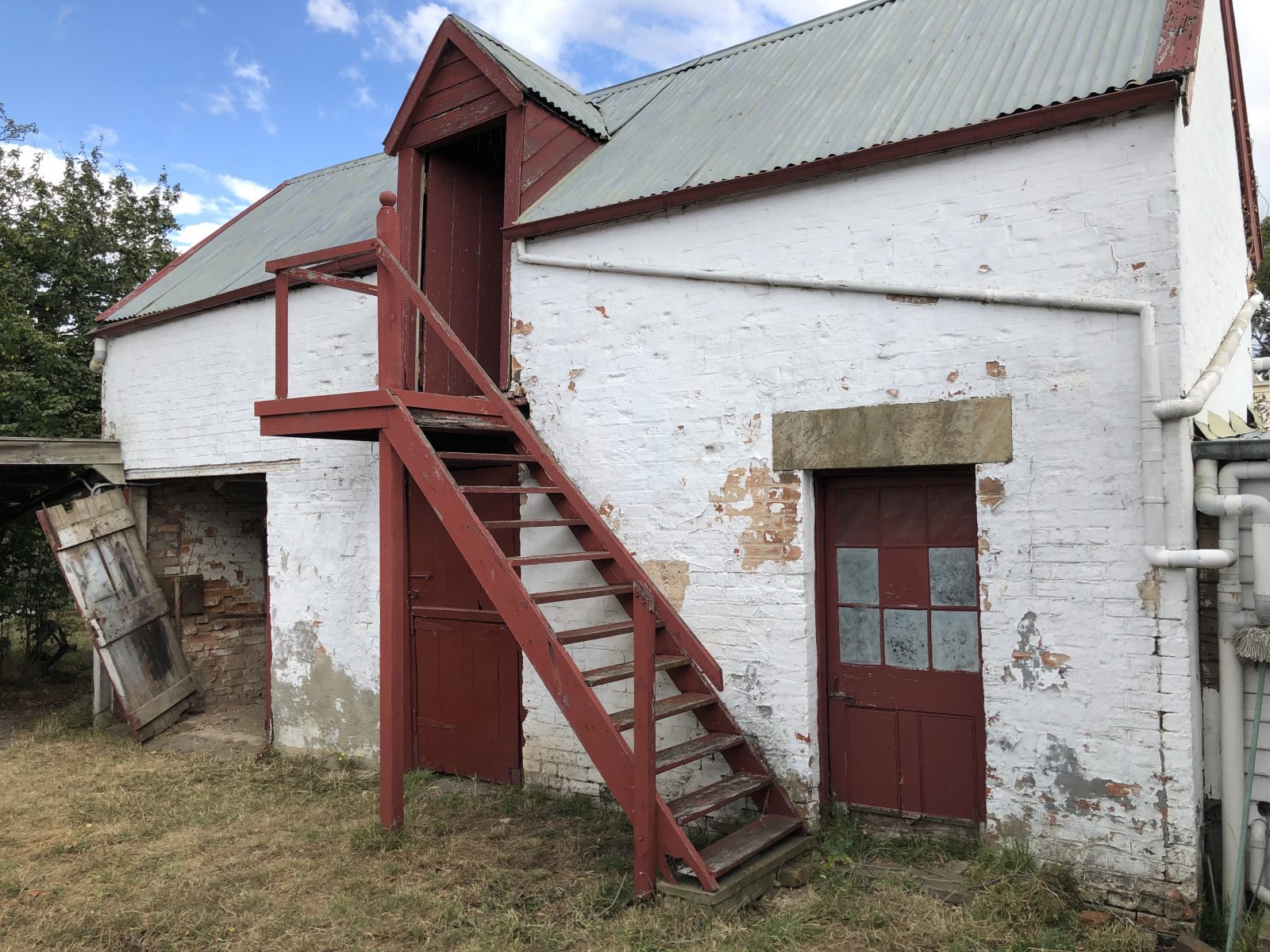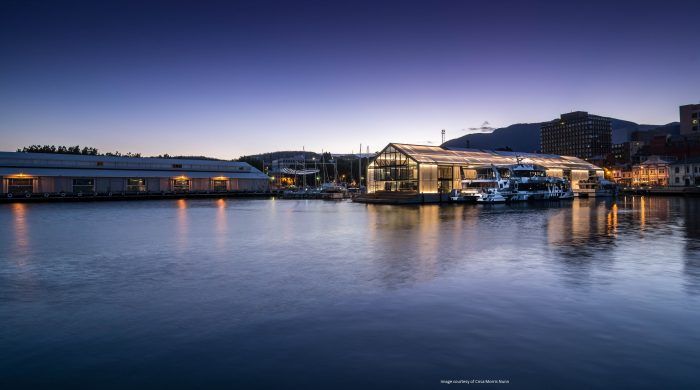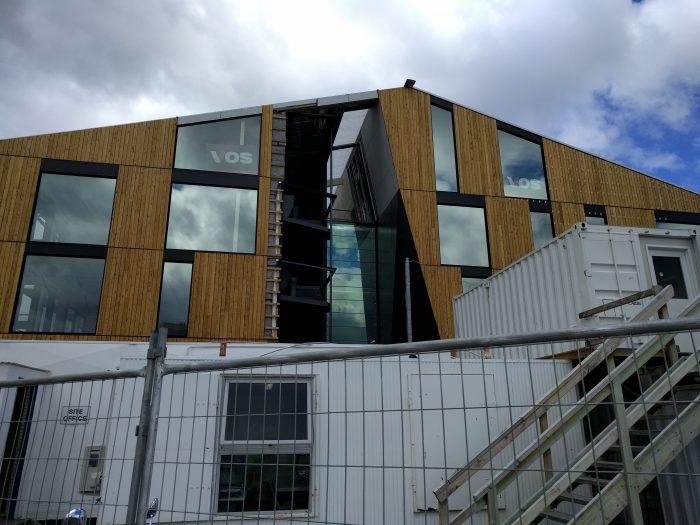Architect
Paul Johnstone Architects
Client/Developer
Private Homeowners
Year
2019

Preserving heritage homes in contemporary Hobart…
Situated in one of Hobart’s oldest suburbs, the stables at 36 Clare Street facilitate a unique connection between Tasmania’s heritage builds and contemporary accommodation demands. The foundations for this New Town residence were first laid in approximately 1850, at which point Tasmania remained a British Colony termed Van Diemen’s Land.
These Georgian style stables and the attached Clare Cottage were purchased for renovation in 2015. At the time of purchase, the 232sqm home had been split into three flats and a skillion sunroom had been attached to the northern side of the building. Whilst Clare Cottage had maintained a degree of modernism throughout the decades, the stables had been left vertically untouched since their initial build. Incorporated within the stables were a workshop and a tack room, completed by the hayloft which was located above the stable door with a staircase leading down into the laundry.
Built with convict bricks almost 200 years ago, the traditional structure of these heritage listed stables was in significant disrepair. Major structural rectification, stabilisation and repair was required to prepare the stables for its proposed conversion. The structural work had to sympathise with the authentic heritage craftmanship whilst also accommodating the contemporary architectural requirements. The building underwent a sequence of precise underpinning, straightening of deformed walls and installation of permanent stabilising structure. Such careful structural work successfully prepared the stables at 36 Clare Street for further conversion without diminishing its unique heritage value.



