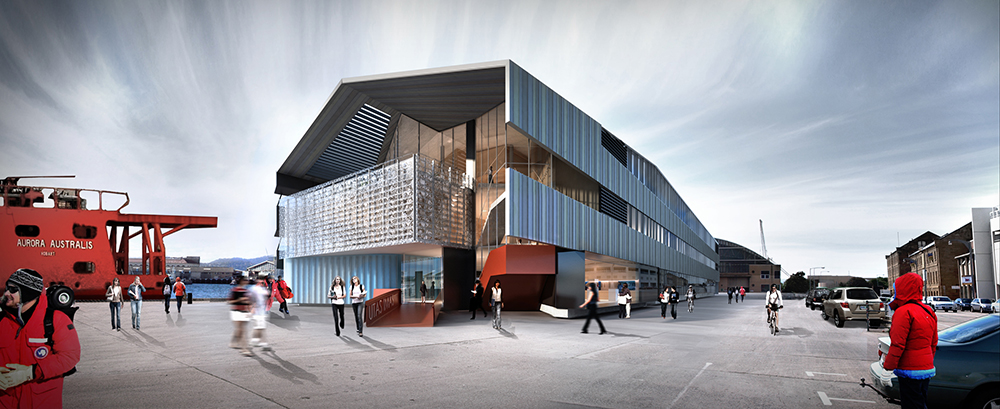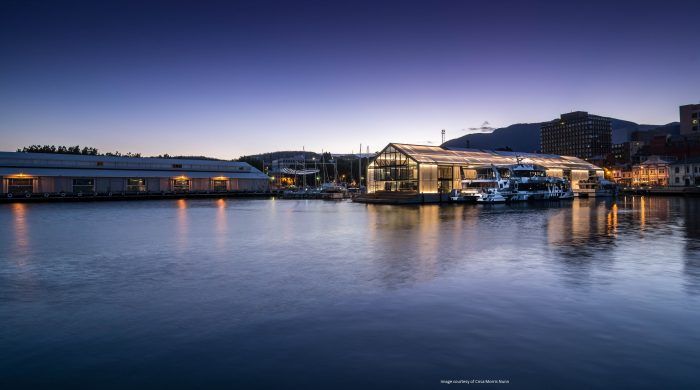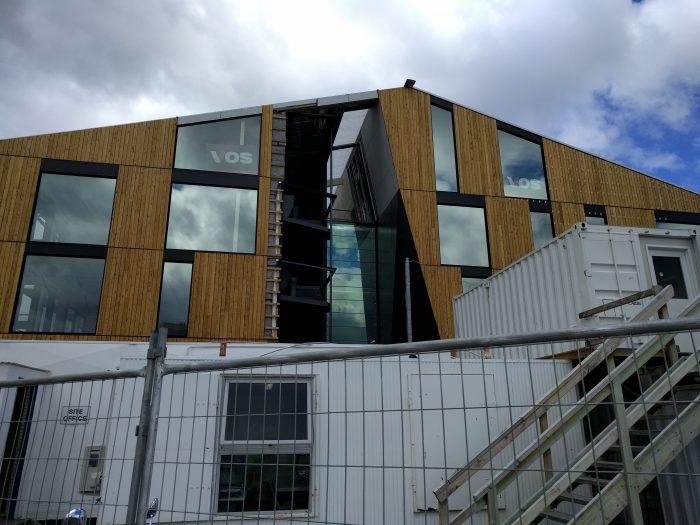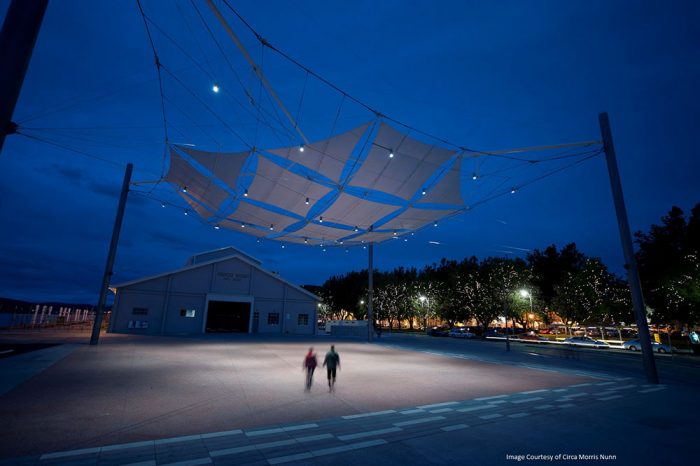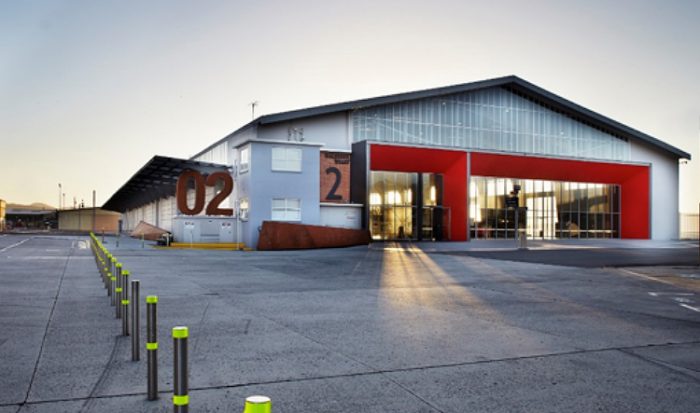Project Budget
$45M
Architect
John Wardle Architects
Client/Developer
University of Tasmania
& John Holland/Fairbrother Joint
Venture
Year
2012
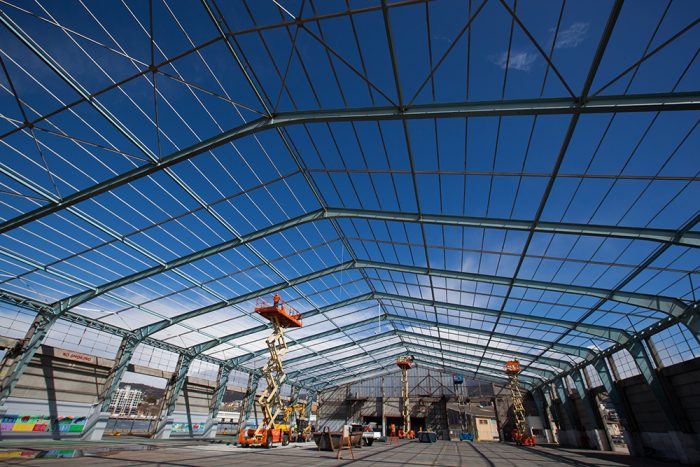
UTAS Institute of Marine and Antarctic Studies Waterfront in Hobart’s wharf precinct
It is an institutional building with uncommonly specific uses, and consists of a reinforced concrete framed building with post-tensioned floors and an interesting steel framed roof.
Project Brief
Structural and civil engineering services under a managing contractor procurement model.
Key Challenges
The site selected for this building has been used as a wharf for many years, and was previously home to Princes Wharf No. 2 shed. The subsurface features a litany of in-ground obstructions including concrete retaining structures, boulder-strewn fill and remnants of earlier timber jetty structures. Considerable time and energy was spent on determining the best approach to founding the building before settling on micro piling.
In keeping with its intended use as a specialised laboratory and research facility, the building contains a large amount of services in addition to the usual. This, along with exacting architecture required a high degree of coordination and documentation accuracy between consultants. Both Gandy and Roberts and the architect chose to document this project using BIM packages (Revit and Bentley Architecture respectively) to assist this process.
Result
An impressive building on the Hobart waterfront providing a flexible environment for teaching and research, while maintaining a connection to the history of the area and its current maritime connections. A five star Greenstar rating for the building has been achieved, which involved stormwater treatment for site runoff and structural material credits.
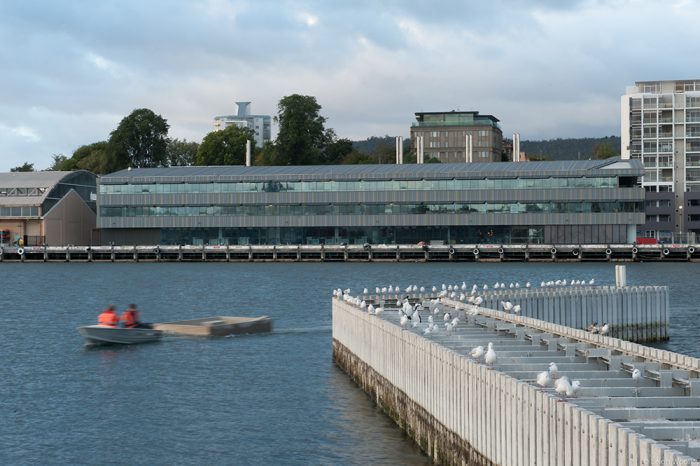
UTAS Institute of Marine and Antarctic Studies Waterfront in Hobart’s wharf precinct
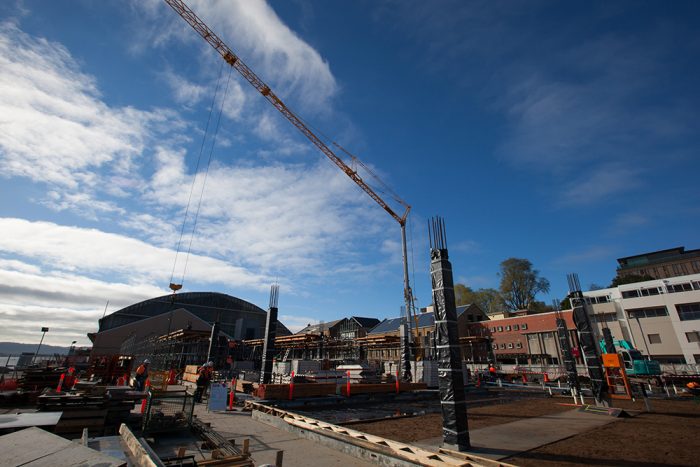
UTAS Institute of Marine and Antarctic Studies Waterfront in Hobart’s wharf precinct
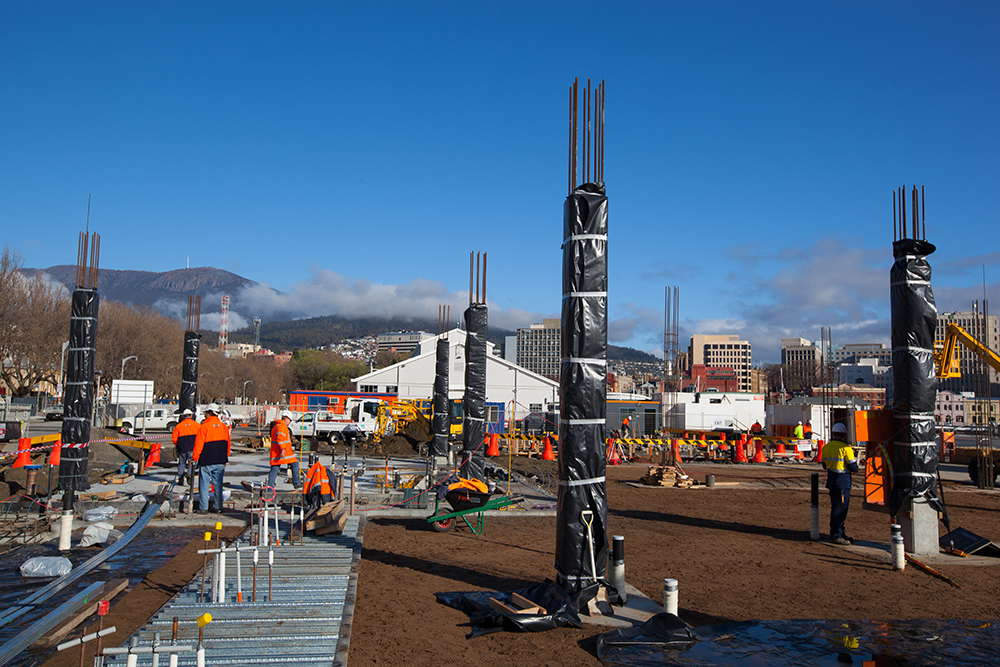
UTAS Institute of Marine and Antarctic Studies Waterfront in Hobart’s wharf precinct

